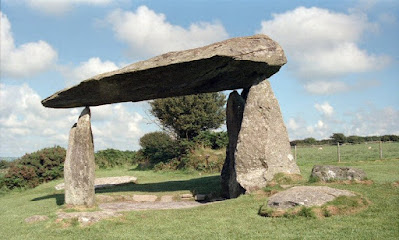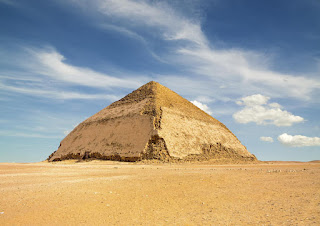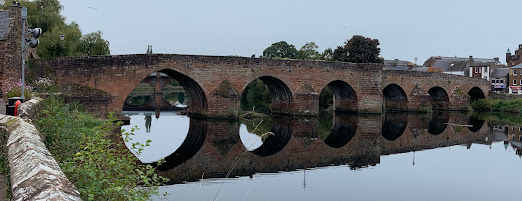Some observations about Dolmen
This evening I watched a documentary presented by Alice Roberts. I don’t think I have watched a programme presented by Dr Roberts that hasn’t been interesting, and this one was no different, except that the most interesting thing wasn’t strictly the topic. The documentary was about the bluestones of stonehenge, but it strayed ever so slightly to Pentre Ifan in Wales were I was introduced to Dolmens. These are Neolithic structures, which predate Stonehenge. There are lots of them around the world and some are thought to be around 7,000 years old. The Dolmen at Pentre Ifan is a spectacular example, whose massive capstone appears to float above the tips of three standing stones. I expect that’s why I noticed it and why Alice Roberts chose that example.
Archaeologists believe that Dolmens were ancestral tombs, because scattered human remains are often found between the standing stones. Some also believe that they were originally buried beneath a mound of earth or smaller stones.
Interesting as these conjectures are I can’t get past the graceful form of the structure. I suspect that archaeologists, for the most part, take for granted that the monument stands, while going to great lengths to try and understand how it got there and how it was built. I think I understand why this is, but there is a certain irony that for such an old object so much more effort is expended on the temporal than the permanent [1].
To me the fact that Pentre Ifan is standing at all is more interesting and is the subject of this post. Maybe on another occasion I’ll fall in to line with everyone else and have a go at speculating how such structures are built, but not today.
I should of course pause to note that I have never seen a Dolmen in person, nor do I really know anything about them, other than tonight’s brief introduction. I am keen to remedy that and will aim to visit some examples when the covid-19 lock-down has ended, however that isn’t going to stop me from donning my engineering hat and doing some speculation of my own. I shall be doing so based on a few images I have pulled off the internet; what could possibly go wrong?
I am going to start with the assumption that the stones are igneous rocks, because they have that appearance and because there are outcrops in the the relevant part of Wales. This ought to make the rock relatively strong; though like any rock it will be brittle and weak in tension.
There is evidence of horizontal fractures in the capping stone and equivalent vertical features in the standing stones. Structurally this is not a terribly efficient arrangement. A stronger arrangement would be to align planes of weakness in the standing stones horizontally so that they are squashed together. For the capping stone it would have been better to align them vertically so as to avoid separation due to shear flow generated by bending forces.
I suspect that this was not done, because creating the great slabs of stone required cleaving them from the parent rock by exploiting the noted weaknesses. Without them stone-age workmen would have had difficulty creating such slabs with primitive tools.
The next thing I notice is that the capping stone appears to be fatter at one end than the other and that the soffit appears to have been cleaved as it progresses towards the thin end. I suspect that it was not originally so.
The fat end is supported by two standing stones, while the thin end is carried by one. In the short axis the fat end of the capping stone can bridge laterally between two close supports. It can possibly do this in direct shear and without inducing bending.
Conversely, in the longitudinal direction the capping stone must span almost 5 meters between the single and double support. This almost certainly results in it experiencing bending. As has been seen in prior posts bending causes the top surface of a beam to experience compression and the soffit to experience tension.
In order for this to happen a beam will also experience a laminar shear flow in the horizontal direction. This can be understood by imagining a beam divided into horizontal slices. For tension to be experienced on the soffit while compression is experienced on top it is necessary for the imaginary slices to slip past each other.
The consequence of these actions appears to be evident in the structure. Since stone does not deal well with tension it is inevitable that small cracks must have developed in the soffit. There would also have been lateral movement along the rock’s natural horizontal weaknesses. It is conceivable that together these effects led to the soffit spalling, however it is more likely that they were abetted by other effects too.
Rainwater will have soaked through the top surface of the slab and migrated under gravity to the soffit. While moisture would evaporate quickly from the top the soffit would remain in the shade helping to keep the stone damp and wet. Persistent dampness will have weakened the rock structure and freeze thaw action would have exploited the many small cracks and natural weaknesses. Eventually the fractured rock would spall until it arrived at a horizontal plane of weakness whereupon the process would start again.
Perhaps another aggravating factor would be expansion and contraction due to the cycle of heating and cooling. Since only the top surface is exposed to the sun there is likely to be a thermal gradient in the capping stone as it warms. During the day the top of the stone would expand relative to the soffit and thereby start to close some of the soffit cracks. Conversely, during the night it would start to contract and thereby re-open the soffit cracks. Thus, by repetition the soffit would slowly be fatigued and further cracks induced.
When considering thermal effects it is worth noting that having only three small points of contact between the capping and standing stones is probably beneficial, because the soffit is free to articulate. More severe cracking would be much more likely if the top surface were free to expand and contract while the soffit was held in place by more restrictive contact.
It would therefore seem that there is a good explanation as to why the capping stone is fatter at one end than the other, and all else being equal, by what mechanism it will eventually fail.
This is important because compression in the standing stones will cause lateral bursting forces to develop due to passion’s ratio [this is another concept we have seen before]. Within the body of the stone compressive stress is generally low and therefore the bursting forces have little effect, however where load is concentrated stresses are higher. If such stresses coincide with a vertical plane of weakness it could encourage the bursting forces to form a split in the rock. As with the capping stones this could be exacerbated, either by moisture penetration, or by bending induced by one side of the rock being warmed faster than the other. There does seem to be some evidence of such processes at work on the surface of the standing stones.
Another facet of the pictured Dolmen is how it maintains lateral stability. It is self evident that there is no rotational resistance at the junctions between the capping stone and its supports, therefore we must conclude that the standing stones must cantilever from ground level. Since the capping stone bears heavily upon them there will be sufficient friction generated to share lateral load between the standing stones according to their stiffness.
Lateral loads would come from the wind and to a lesser extent thermal effects. There also appears to be a slight incline to the capping stone, which would imply there is a resultant lateral load, due to the stone’s self-weight, to be resisted.
Something else that is structurally relevant, though I am unsure whether it was intended, is the orientation of the standing stones. The two stones at one end are orientated perpendicular to the single stone at the other. Strength being proportional to the cube of depth this arrangement presents the full depth of at least one stone in each orthogonal direction, thus maximising cantilever action in both.
It is also interesting that the end supported by two stones is aligned with the noted incline to the caping stone, thus maximising resistance to the permanent lateral load. The possibility that this was intended is intriguing.
A different explanation would be that since one end of the structure has two supports, and the other just one, there could have been differential settlement. Assuming this were the case the narrow supports would again have been beneficial, because they would have allowed the capping stone to rotate and find a new point of equilibrium. Alternatively, more substantial supports would have likely led to fracture. I have no idea what the bearing strata beneath the standing stones is like, but in the absence of further evidence the mechanism for differential settlement seems plausible.
Of course it is also possible that the fractured soffit could have contributed to creating the observed incline too.
While the depth of embedment of the standing stones is not clear from viewing the surface it seems reasonable to assume that it must be substantial to ensure there is sufficient passive resistance to prevent overturning or sliding of the stones. In a uniform soil it would also be reasonable to assume that bearing pressure would increase with depth.
On paper it is perhaps possible that the stones could be mounted near the ground surface with stability being maintained by their shear size and mass. In the real world this does not seem plausible as the surface of the ground is prone to become waterlogged, there is also the possibility of frost action. Either of these effects could be sufficient to topple the stones.
Two further practical matters exist. Firstly, a shallow footing would be vulnerable to digging near the base when bones were to be buried.
Secondly, and perhaps more importantly, the processes of standing large stones on end without a crane, or other modern equipment, would seem to make it necessary to tip them into a hole. If said hole were then packed tight with backfill it would lock the stones in place allowing them to behave as cantilevers.
Here I run the risk of getting into the question of how the stones were erected and I said I wasn’t going to do that. I best stop here.
[1] I base this thought on working with a few archaeologists and the number of documentaries there are about erecting Stonehenge, rather than any proper search of the archaeological literature.


























