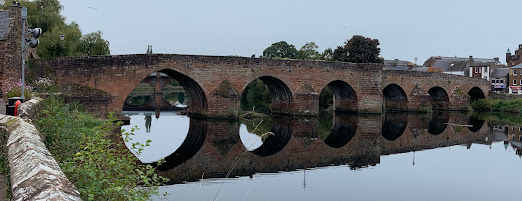Some Characteristics of Stone Bridges
Last summer I took a camping trip with friends and family to the Scottish borders. We happened to visit the town of Dumfries, which straddles the river Nith and has a number of interesting bridges. One of these is known as the Devorigilla Bridge, although in reality the name applies to a succession of bridges dating to circa 1270. The first of these was built by, or at least funded by, Lady Dergovilla, the mother of John Balliol, who became king of Scotland in 1292. Dergovilla was also responsible for founding Balliol college in Oxford.
I new of John Balliol, he was king at the outset of Scotland’s War of independence, and I knew of Balliol college, though I had not until this point linked them together. I did not know anything of Devorigilla Bridge, however by observation it was clear to me that it was certainly old and had undergone several periods of change …. and that was interesting.
The bridge spans the river with six masonry arches, which appear to be of equal size. The masonry is generally a red sandstone, which is squared and coursed, although the parapets are grey rubble, which is random in some locations and coursed in others.
There are notable features at either end of the bridge, which appear to provide some clues about its past. The first arch, which springs from the western river bank, is pointed while the five remaining arches are semi-circular. On the eastern bank there is a staircase, which descends from the bridge to current street level.
Although semi-circular arches were used by the Romans, and therefore predate later Gothic [pointed] arches, the change from romanesque to gothic happened in the 13th century prior to most stone bridges in Scotland being built. Romanesque designs returned around the 16th century during the renaissance period.
This implied that the single gothic arch was much older than the five romanesque ones. Anecdotally this would seem correct, as we might expect a bridge to be re-built after being overwhelmed and destroyed by flood waters. It seems more plausible that the single arch located next to the river bank would survive intact rather than those located in the middle of the river where the flow is greatest.
On the opposite bank a staircase to exit the bridge seemed like an odd feature. While today the bridge carries only foot traffic, and vehicles pass over more modern bridges, in its heyday Devorgilla bridge would surely have carried carts and wagons. It must be likely that tolls on goods would have been collected to help fund the bridge. Why then would the bridge have stairs at one end?
Bridges before the 17th century tended to have coursed, well-squared stones, whereas for a 100 years or so afterwards courser rubble masonry was often used. If then the end of the bridge had to be re-modelled, due to the end span being truncated, the works would necessarily need to include the parapet. The opportunity may then have been taken to look at the parapet in general. This work would then be reflected in the courser stonework that can be seen in the masonry today.
Having made what seemed to me some reasonable engineering observations I wanted to know more about the history of the bridge and I was therefore delighted to find a small plaque located near to the bridge on the western bank of the river. The plaque confirmed some of my suspicions.
The bridge was built in 1431 to replace the first wooden structure erected by Lady Devorgilla, but was largely destroyed in the 1620’s resulting in a nine arch bridge being built to replace the 1431 version.
It also noted that in 1790 the Buccleuch Street bridge was constructed, which currently carries road traffic to the north, and has itself undergone alterations. In order to build the Buccleuch Street bridge land on the eastern bank was built up to meet it. This action would have required the Devorgilla bridge to be truncated.
1790 is probably a bit late for the general remodelling of the parapets, although some works would have been required where the steps were created. It certainly looks like more work has been done to the parapets above the final two arches.
It follows that while some of my conclusions remain speculative, their broad outline seem to be borne out by the official history. My curiosity has therefore been sufficiently satisfied to move on to something new, as my interest lies in observation of the structure rather than pure historical research. I shall leave it to others with greater historical interest to work out the details and show where I have gone wrong….not too much I hope.






No comments:
Post a Comment