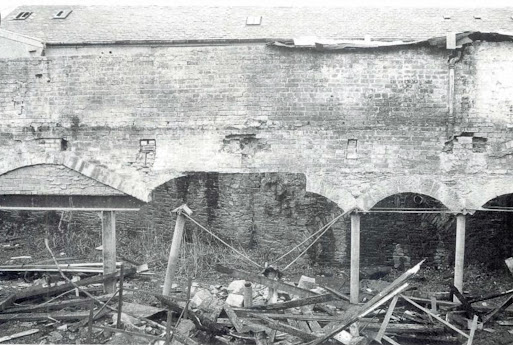The robustness of brick walls
I came across this rather interesting photo, which shows the remains of a partially demolished nineteenth century mill.
The picture is dominated by a large brick wall, which is suspended above ground level. The original load-path for its support appears to have been an arcade consisting of cast iron columns carried on masonry arches.
To the left of the image one of the arches has been altered. The profile of its voussoirs has been straightened on one side and the arch infilled with modern brickwork. The infill brickwork is in turn supported on a modern beam and post structure, which is likely formed of hot rolled steelwork.
Below the centre of the wall two of the cast iron columns have been pushed over. The one on the left is clearly visible, while the one on the right is a little harder to pick out. Its head can be detected, because it is still connected to the wrought iron rods that would have been used to resist thrusts at its abutments. To the right of the photo the rods can still be seen linking the remaining iron columns.
It is also evident that the masonry arches which would have been carried by the missing columns have collapsed. It is assumed that rubble, which can be seen at the base of the picture, is what remains of them.
What is of course remarkable is that the brick wall continues to stand. It has found a way of bridging between the steel column on the left and the cast iron column on the right. This is interesting for several reasons.
Since the span is roughly equal to the height of the wall it is reasonable to assume that it has achieved this feat by acting as a deep beam. Were the deep beam made of concrete it would be normal to assess it using a ‘strut and tie’ model. This means imagining a triangular load path in the wall. The two vertices of the triangle form compressive struts, which are sat over the supporting columns, while reinforcement in the base of the wall would complete the triangle by resisting lateral thrusts from the inclined struts. An alternative way of considering this model would be to think of it as a tied arch, as the principle would be similar. Indeed, post failure the residual brickwork appears to have formed a crude arch between the column supports.
In this case there is no concrete and no reinforcement, because the wall is made of brick. Brick is good in compression, which would seem to make either an arch, or compressive struts, a viable load path, however there is no equivalent for the reinforcement, which is required to complete the triangle.
Brickwork is poor in tension and therefore the base of the wall ought to have failed, however there seems little evidence of distress other than the smaller arches giving way to form a larger, if somewhat makeshift arch.
This means the deep beam must, on this occasion, have a different mechanism for resisting lateral thrust. Two options seem plausible, though one seems more likely than the other.
It is possible that there are rigid load-resisting structures located just out of picture on either side of the image, however if this were the case then there would be no need for the wrought iron ties, which originally held the column heads together.
It seems more likely that the weight of the brick located above the arch supports is sufficient to divert the arch thrusts back to the vertical i.e. it behaves like heavy bridge abutments. Both headers and stretchers can be seen in the brickwork suggesting that the wall is at least a full brick thick and would therefore be relatively heavy.
Looking carefully at the image there is also evidence of pockets in the brickwork, which would have seated beams in the wall. In fact the remains of an I-shaped steel beam can still be seen embedded on the left hand side. It was presumably easier to cut the beam off at the support than to completely remove it during prior alteration works. This may be relevant because the load carried by the wall must have been reduced. This in turn means the thrust is less.
Since two columns are missing we would ordinarily expect those which remain to take 100% more load. For this reason a reduction in load carried by the wall is of significant benefit to the columns too.
So it would seem that a structure whose intended load-path has been compromised has managed to find an alternative load-path demonstrating rather well that structures will exhaust all possible ways of standing before they collapses.
This does not mean that we would necessarily wish to rely on this load path in the long-term, but nevertheless it is a reminder for engineers that there is more than one way of looking at a problem….in this case an accidental bridge.





No comments:
Post a Comment